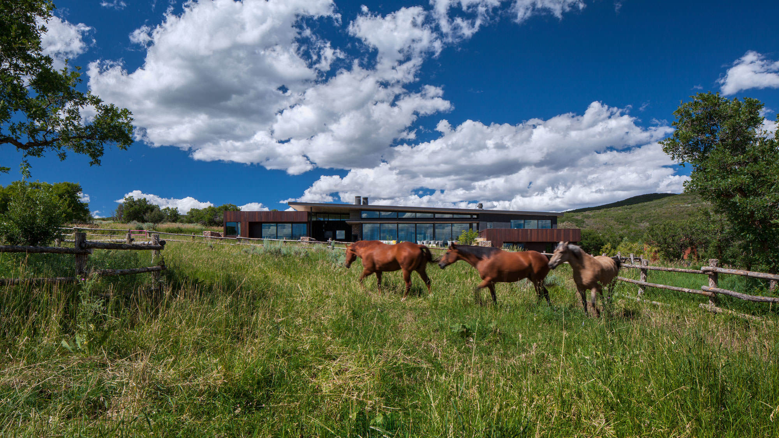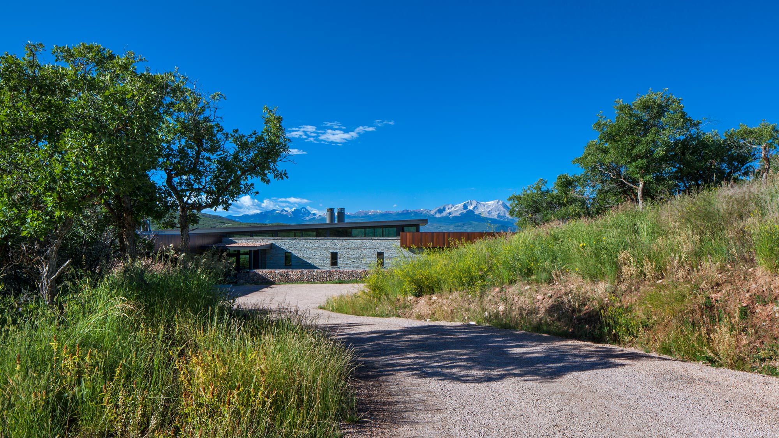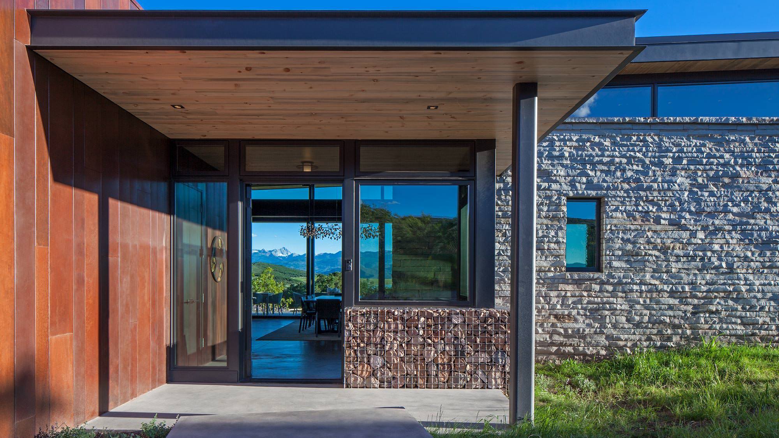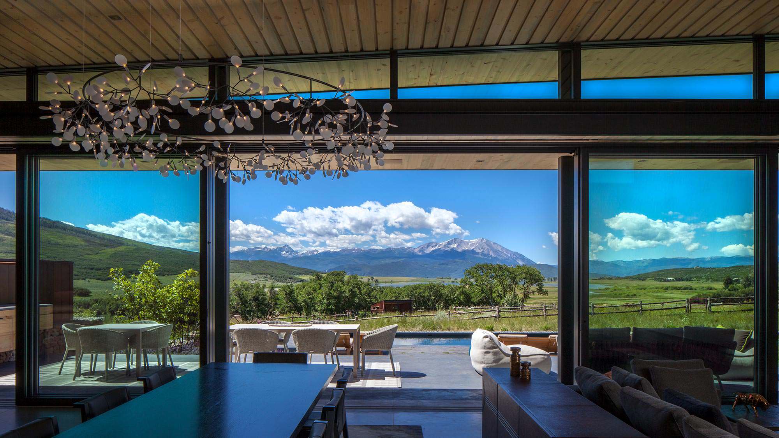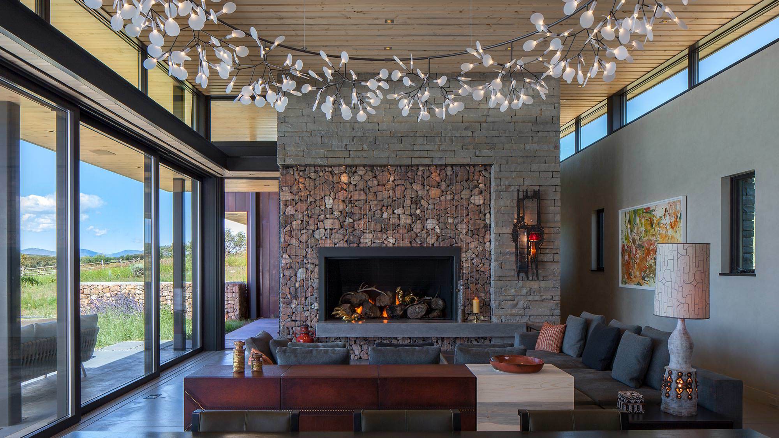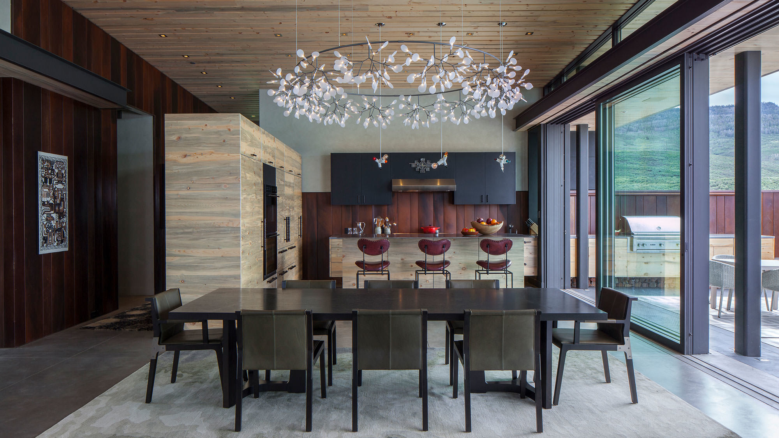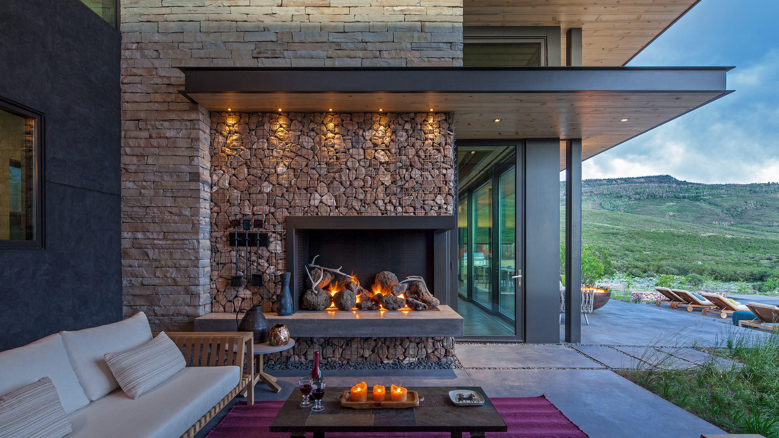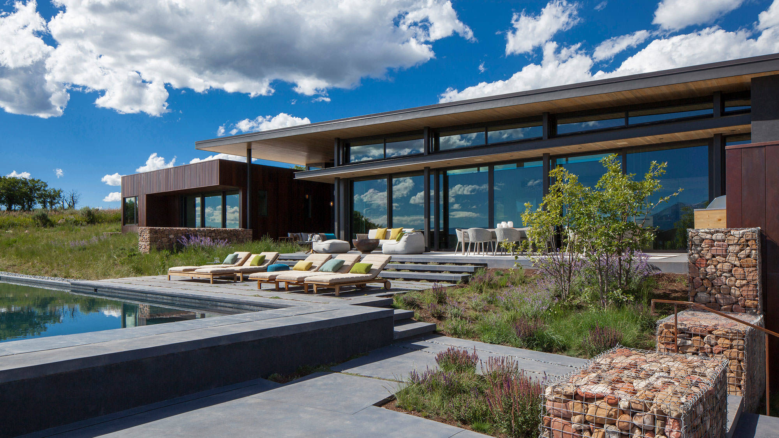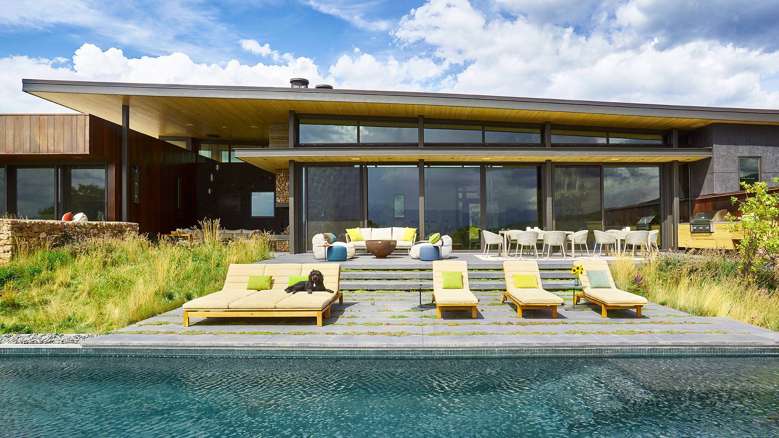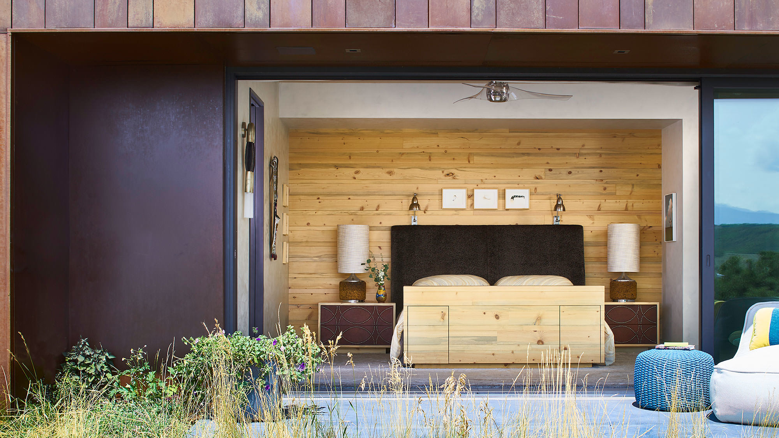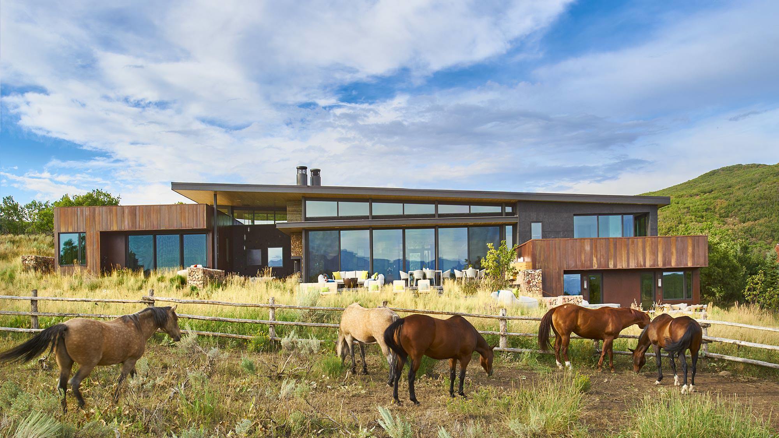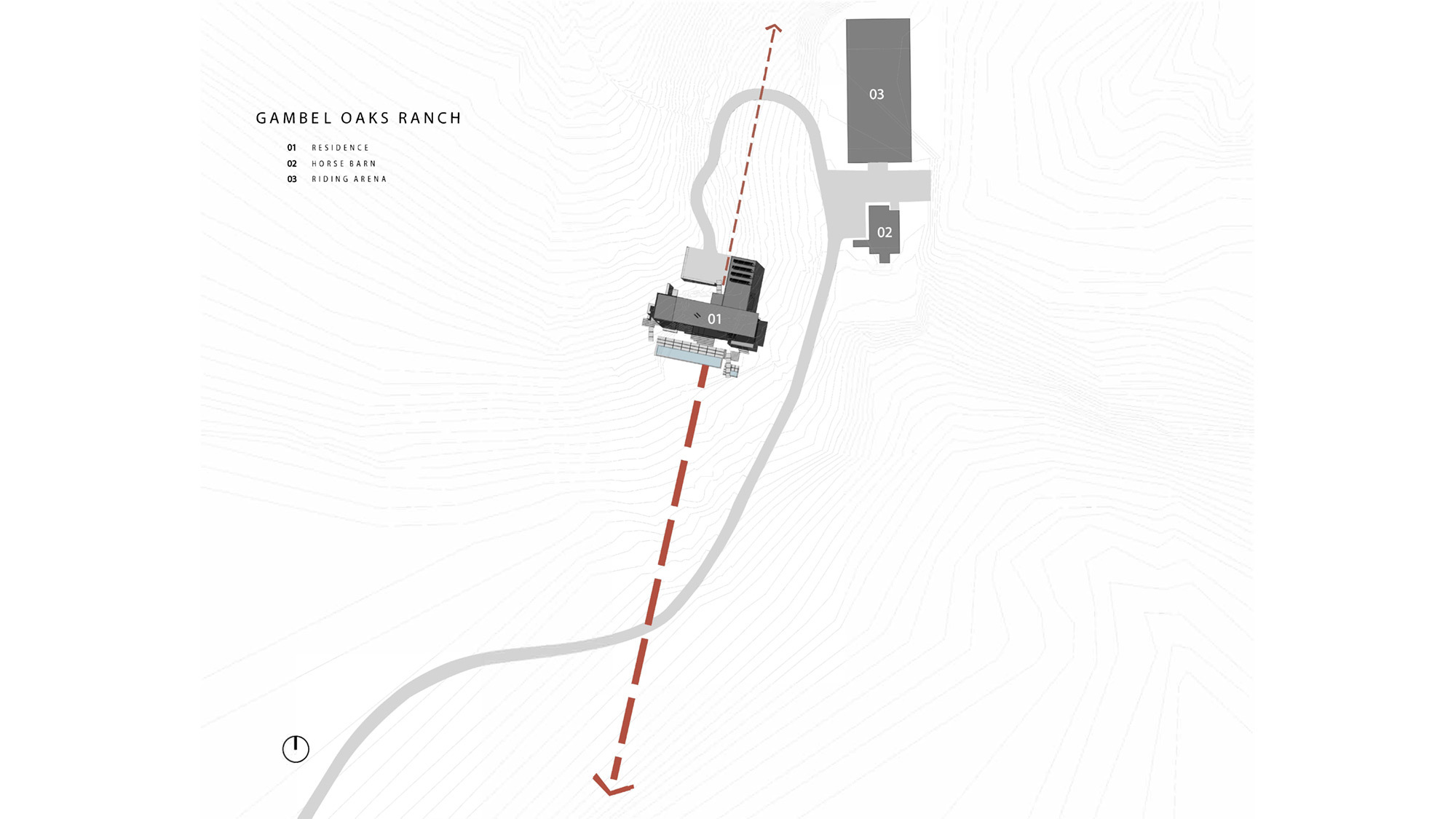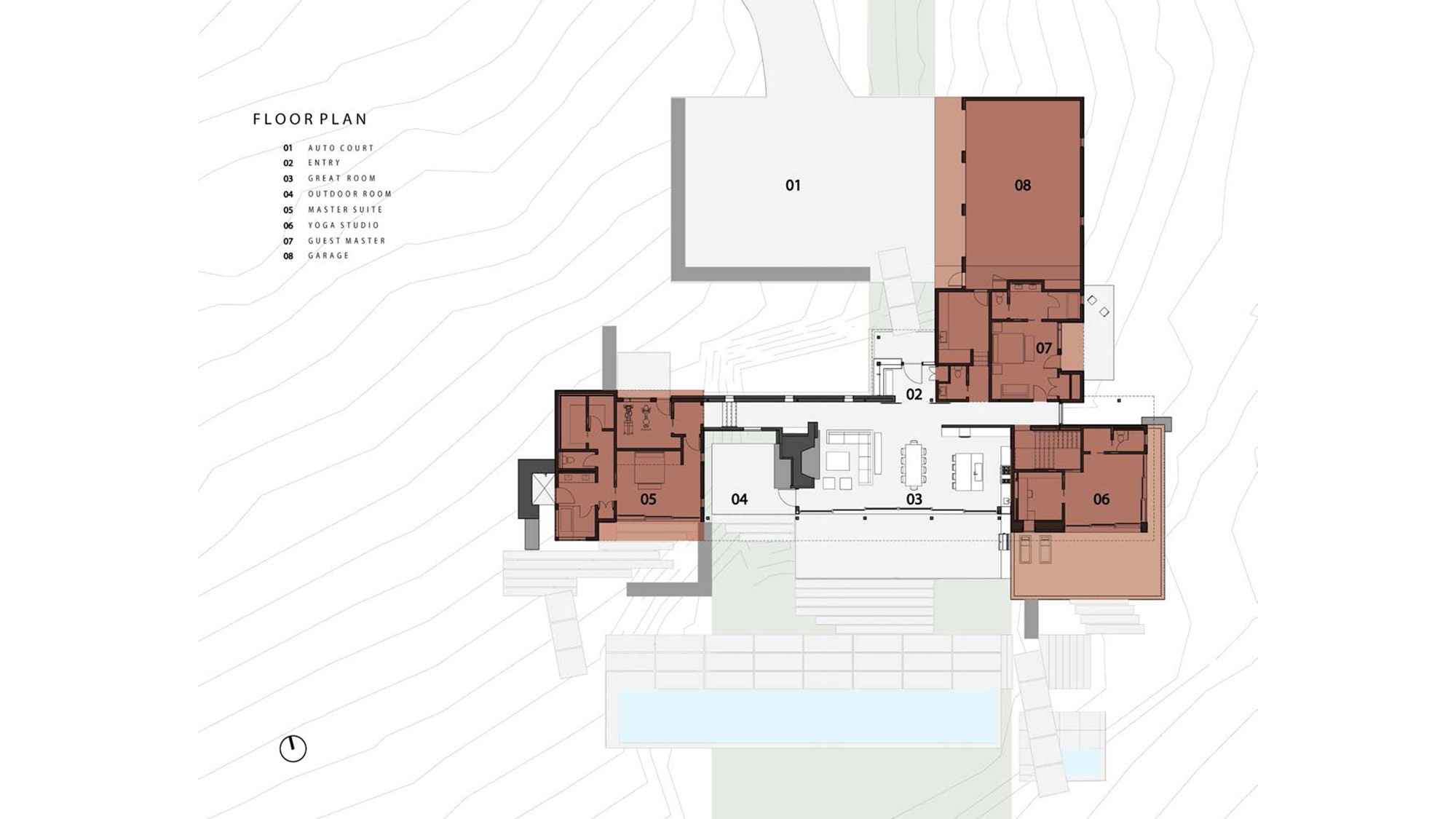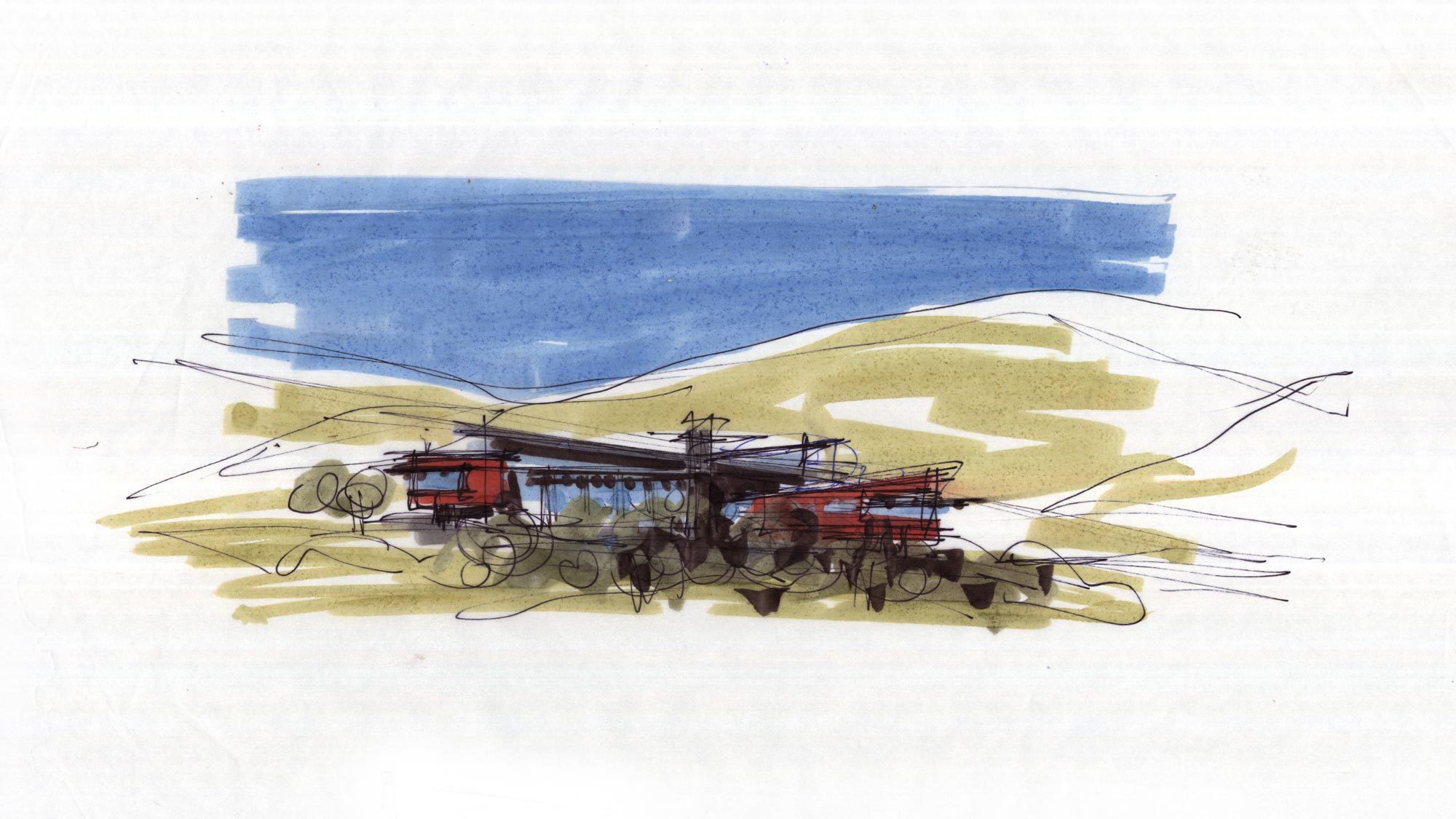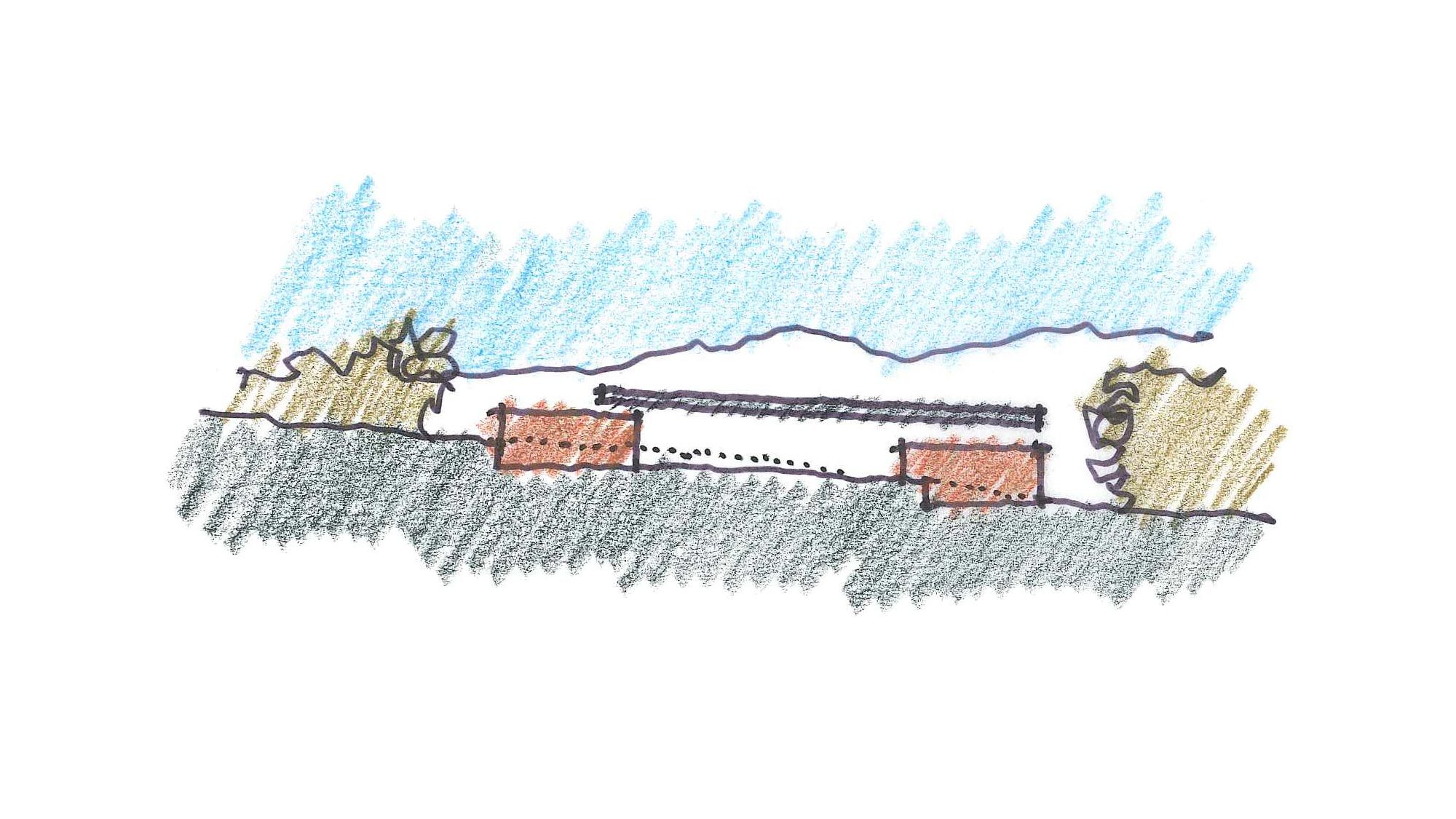Gambel Oaks Ranch
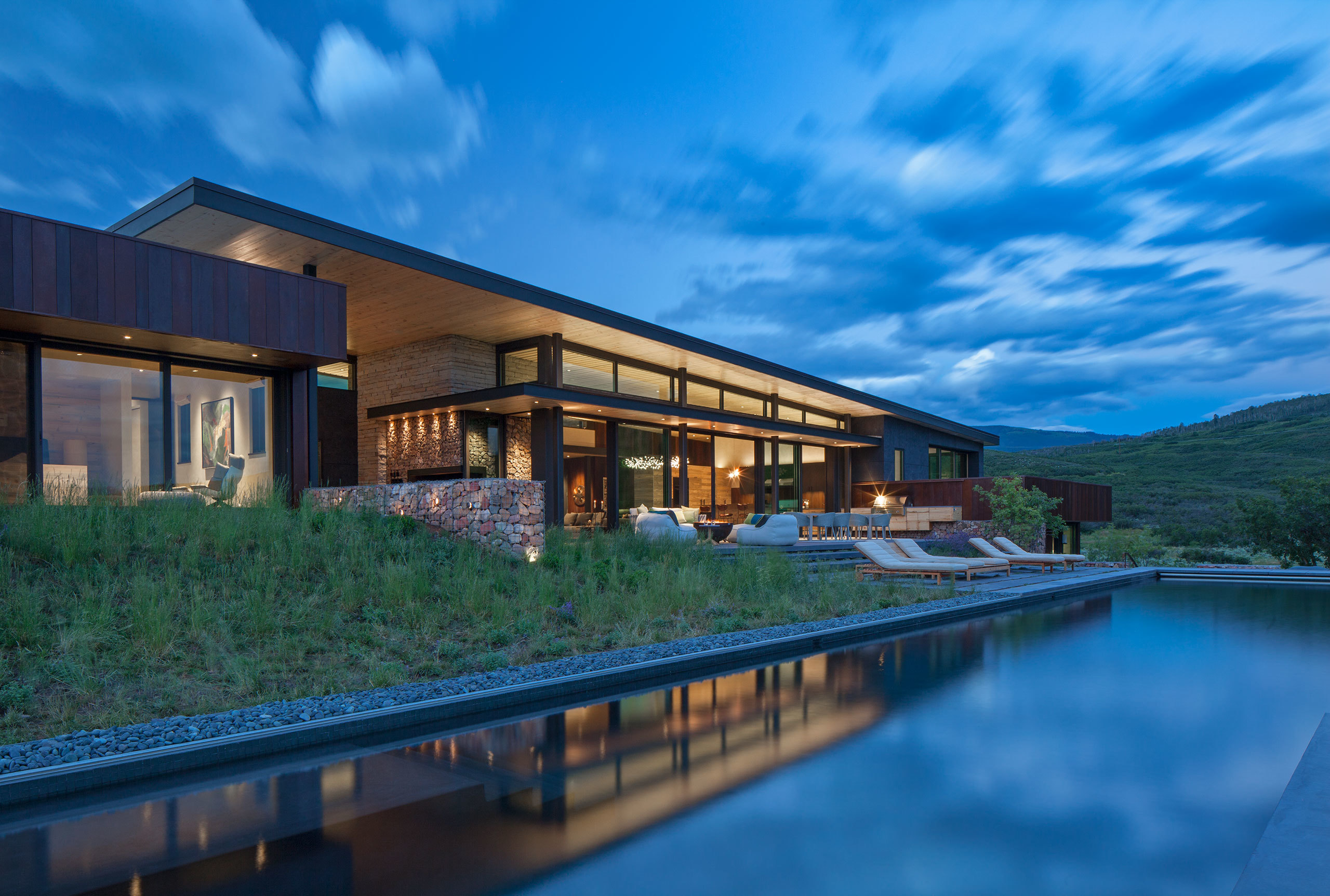
Located on broad sweeping ranch lands overlooking a lake, Gambel Oaks Ranch was designed to blend into its surroundings and is not visible from any public roadways.
Following natural contours, a low-profile roof nestles the predominately one-story home into the scrub oak canopy.
Entrance to the site is choreographed to slowly reveal the residence in a series of glimpses through the trees, culminating in an arrival court that constrains panoramic views. From inside the home, views build from interior spaces to distant sights: pool terrace, pasture, far-off lake, mountain peaks.
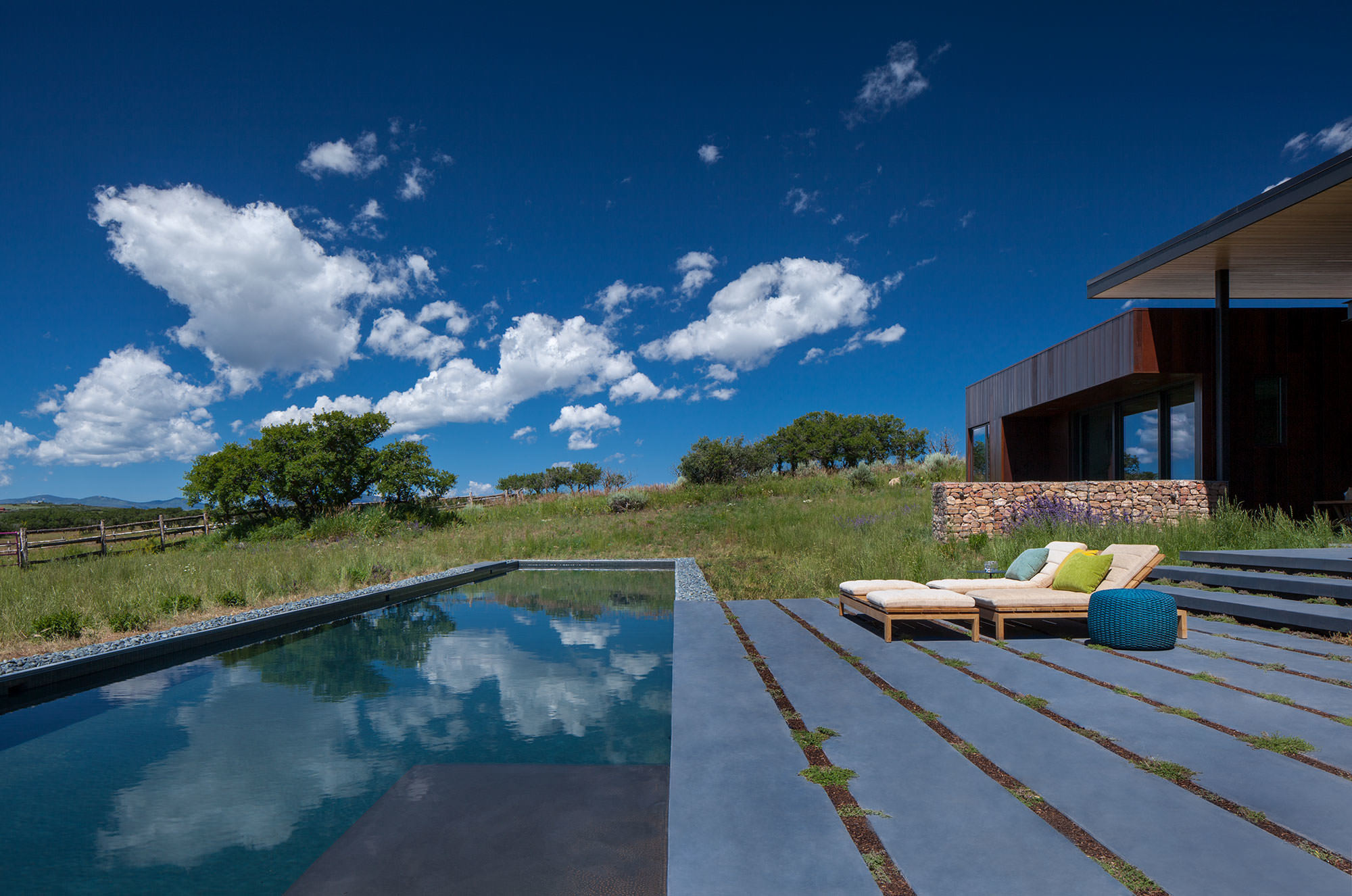
In June 2015, the Gambel Oaks Ranch residence was awarded LEED for Homes Gold by the USGBC for its innovative use of horizontal loop field GSHP, PV, HWS, and radiant heating/cooling slab thermal control technologies.
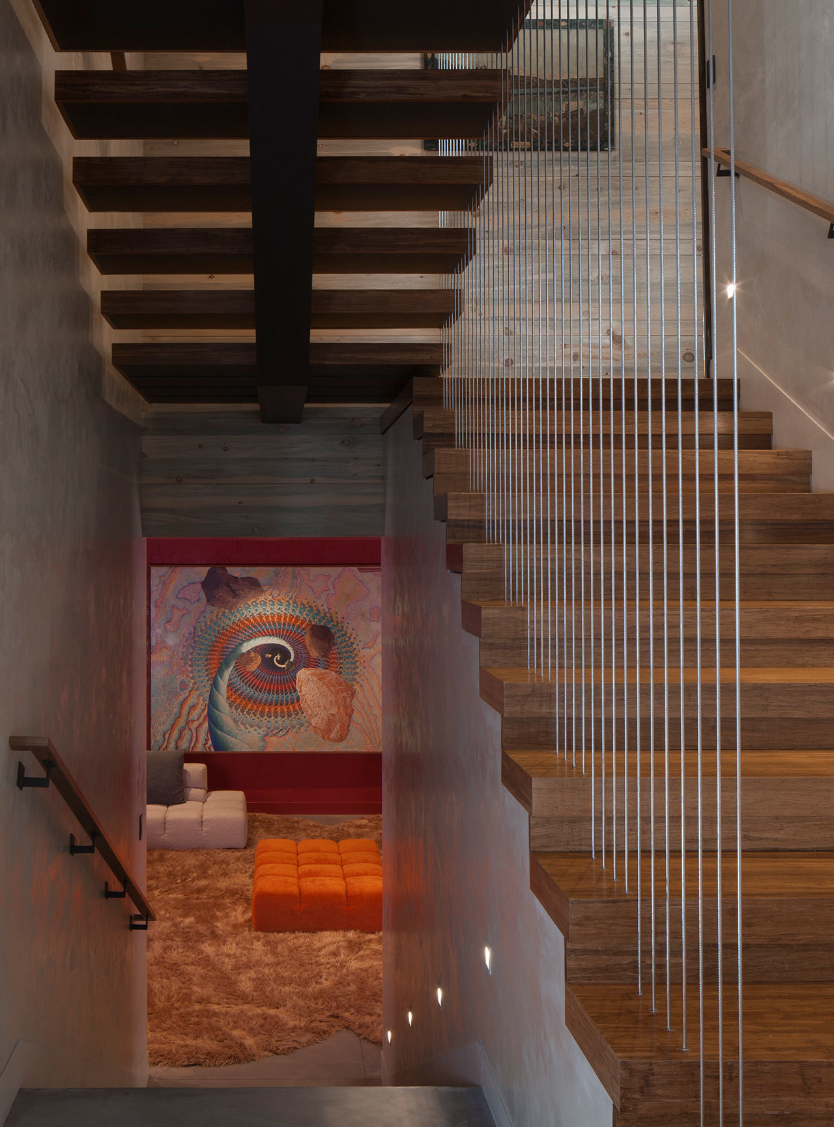
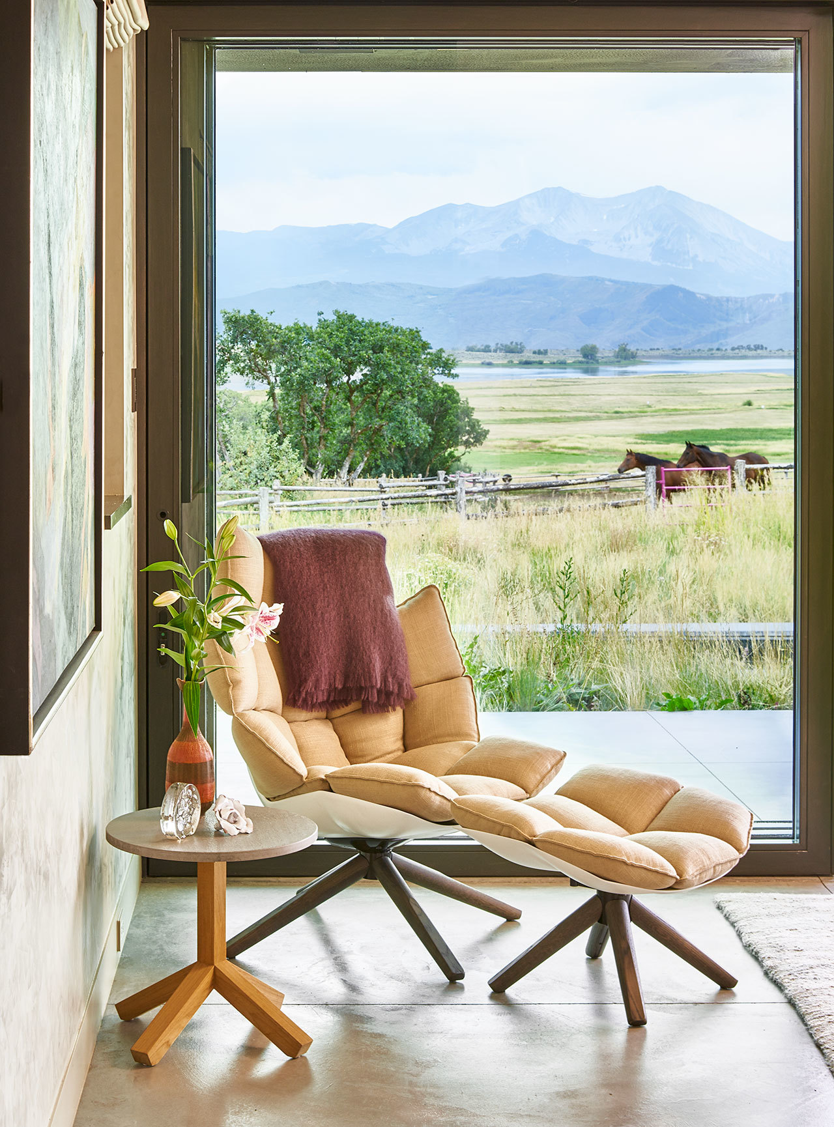
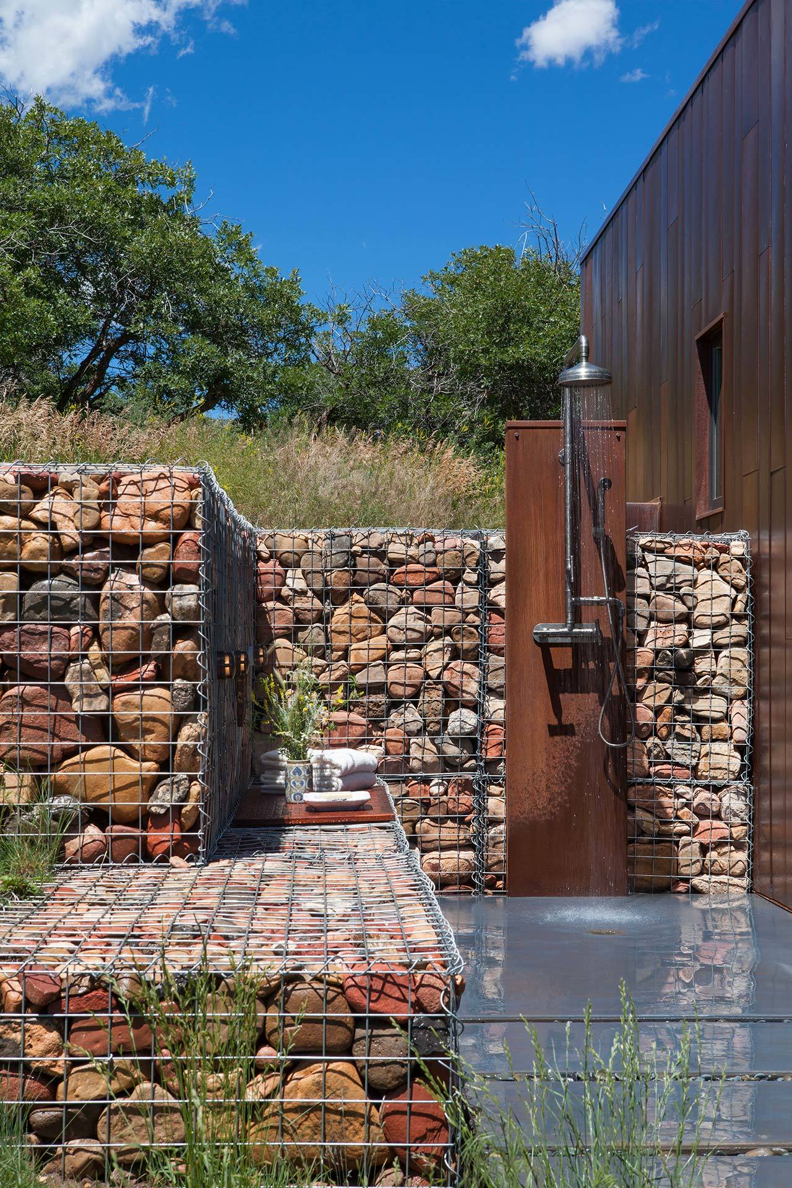
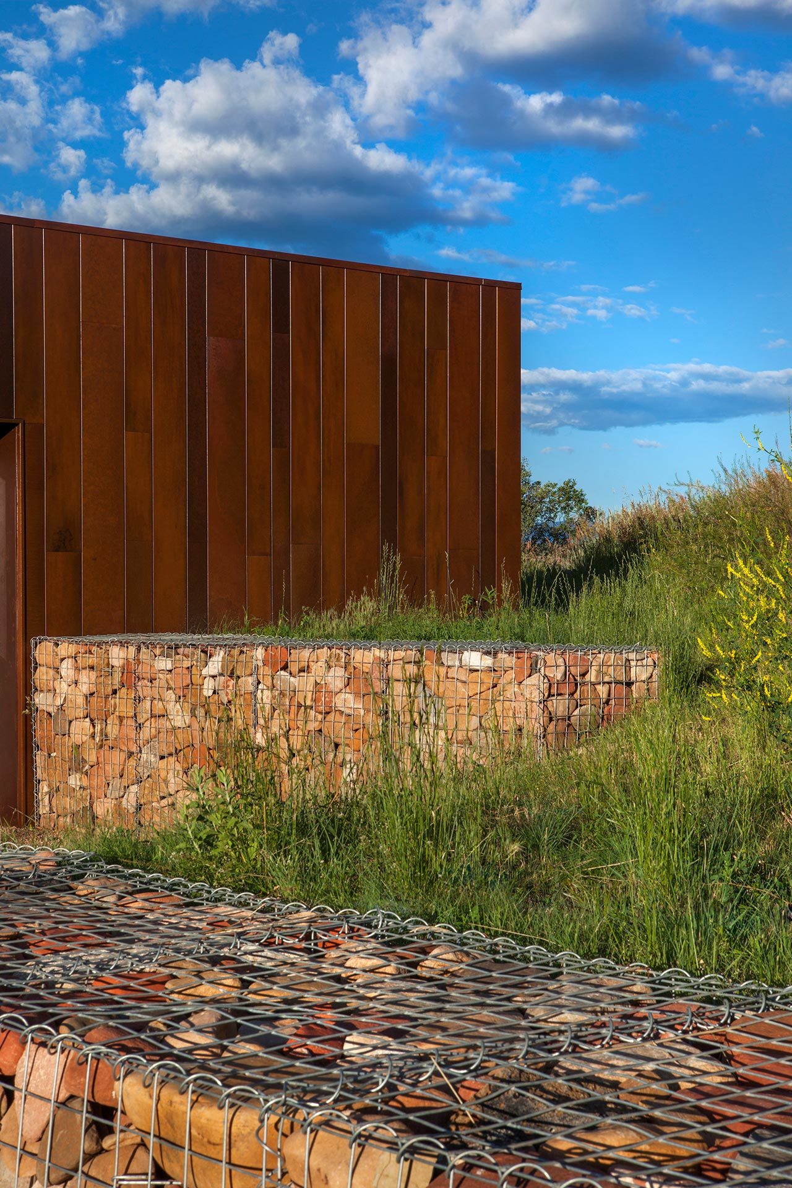
Stone was used in layers reflective of the local geology: one color matched to the distant mountains, the other caged in gabion baskets from site rock excavated for building foundations.
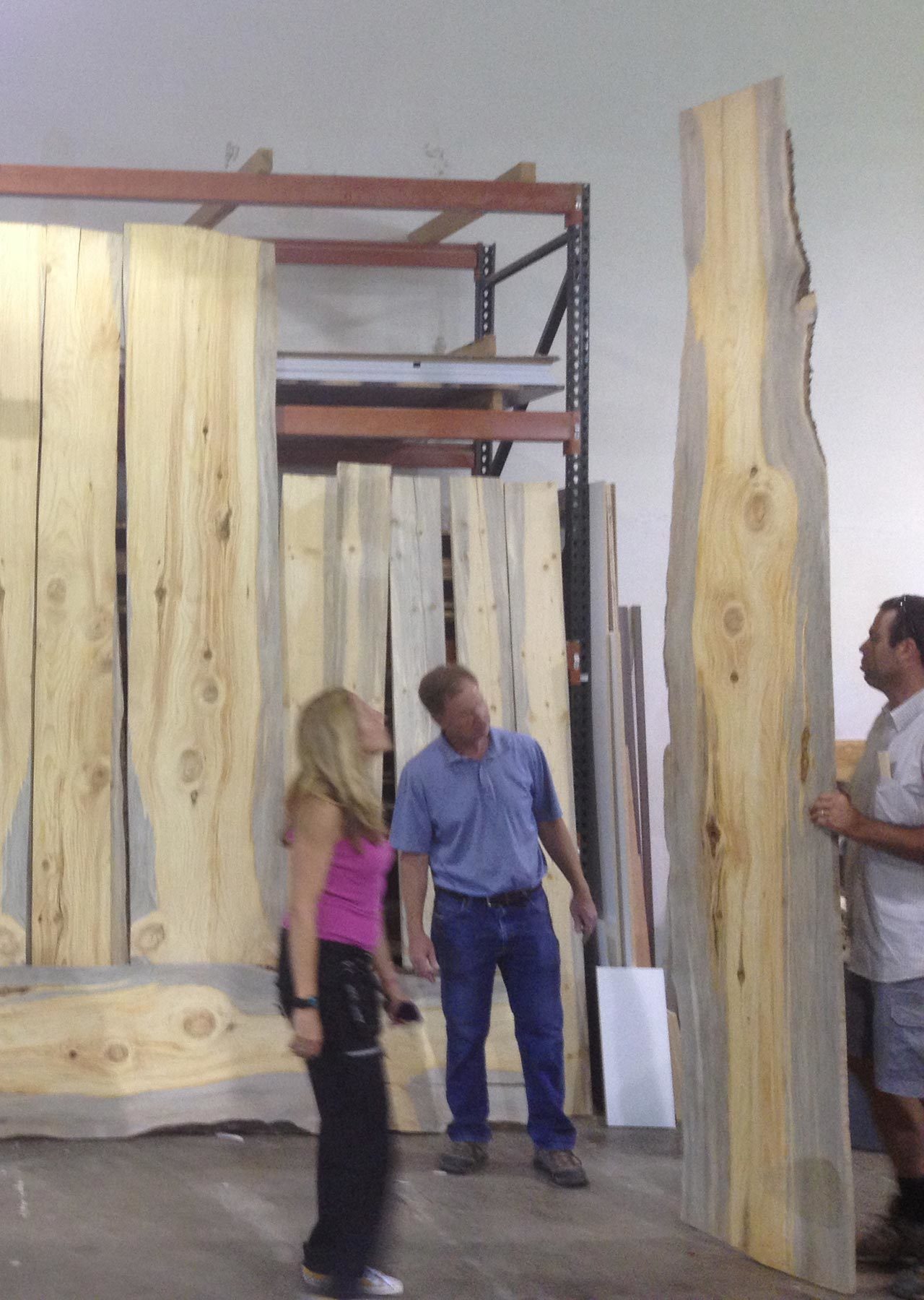
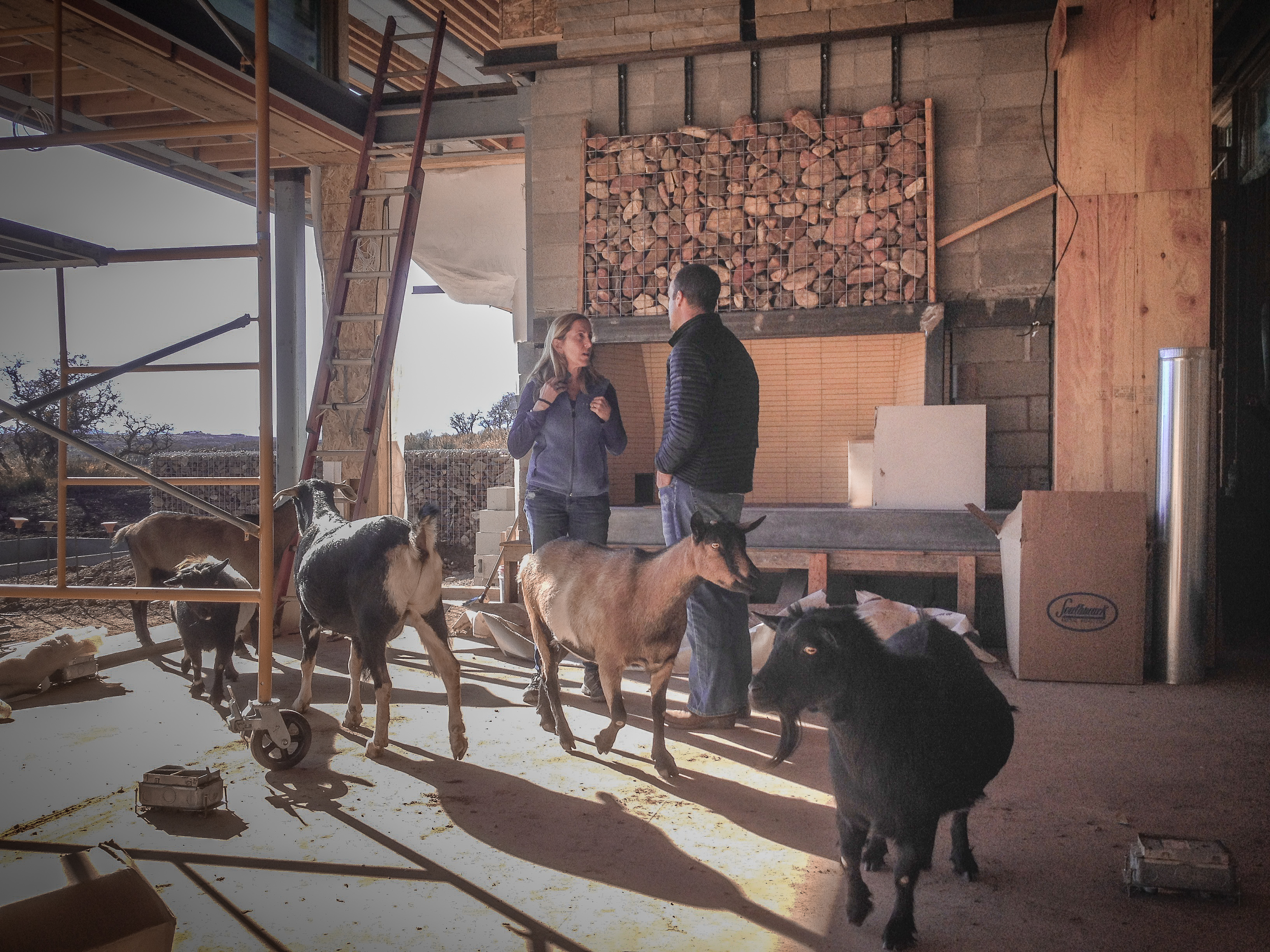
Hands-on during construction. Filling wire-mesh gabion baskets.
Private areas within three distinct Corten boxes are organized as a family compound to contain the master suite, guest suite, and garage. Public gathering spaces defined by the Corten forms flow effortlessly outdoors for entertaining.
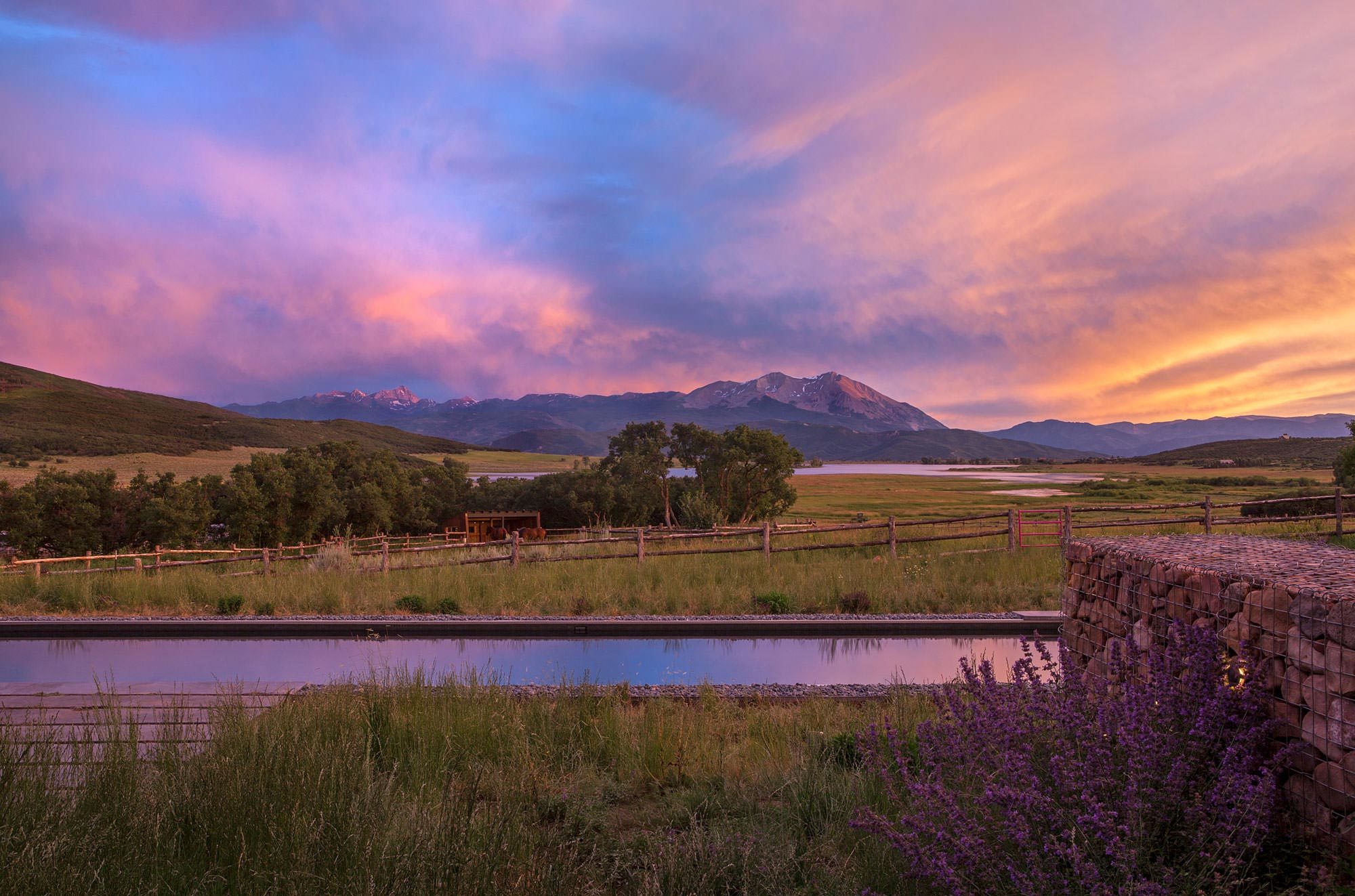
Completed
2014Location
Eagle County, ColoradoProject Size
5,897 SF Residence
755 SF Garage
40 Acres
Primary Scope
Architecture and Interior Architecture
Interior Finishes and Furnishings by Jill Soffer Design
Primary Materials
Corten Steel Siding, Site Rock Gabion, Beetlekill Pine, and Concrete Flatwork
Next
Aspen Art Museum
