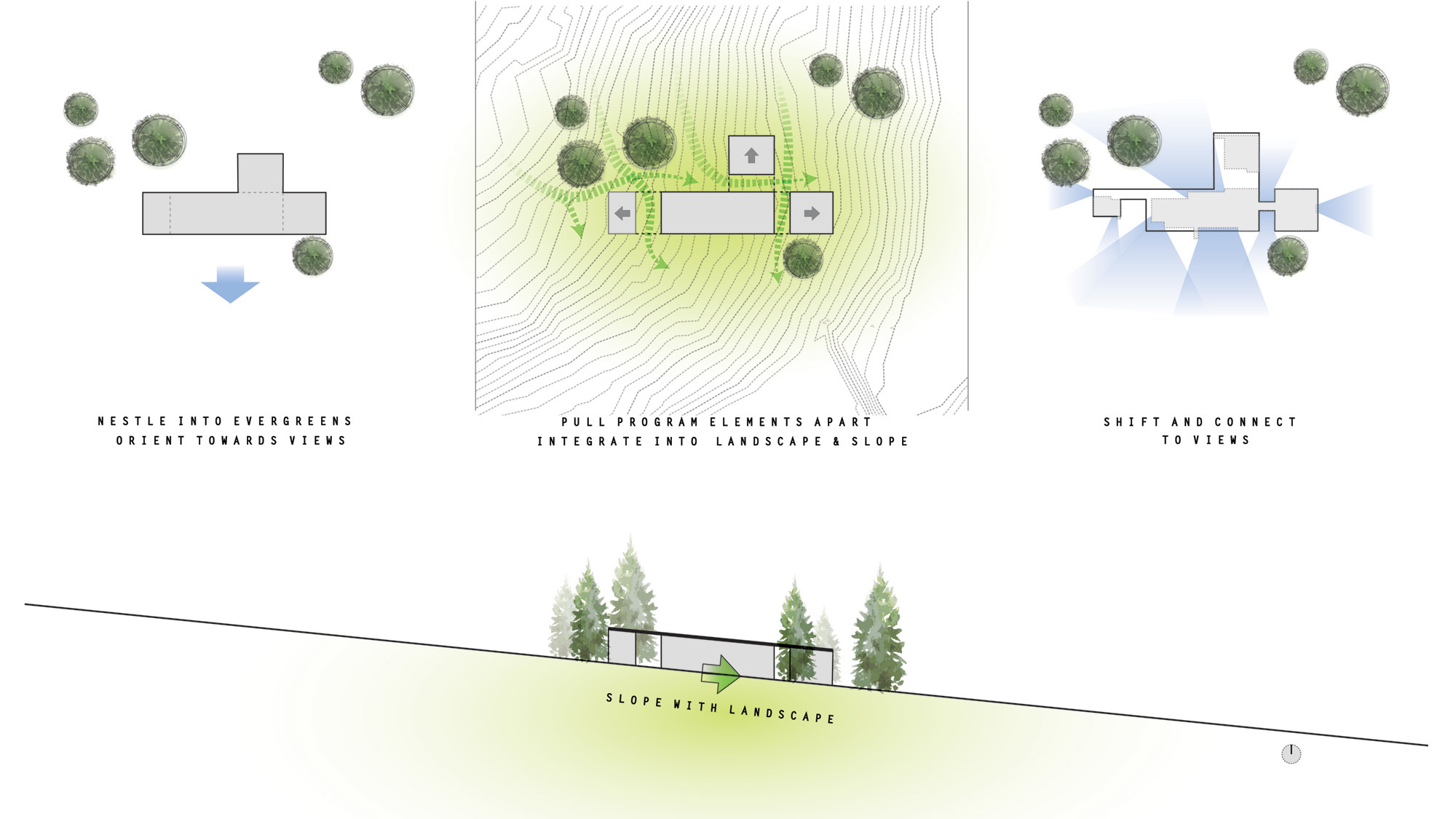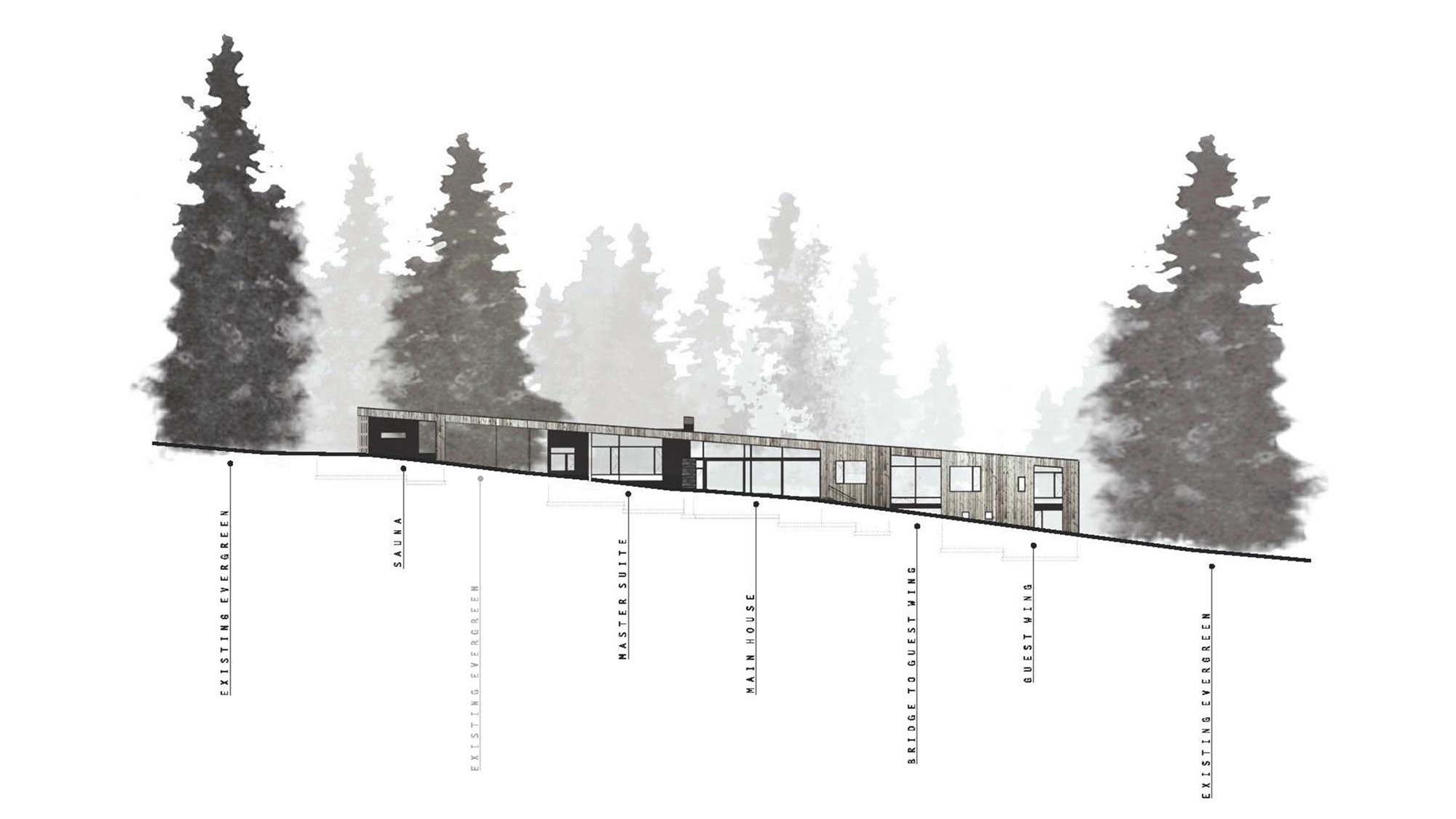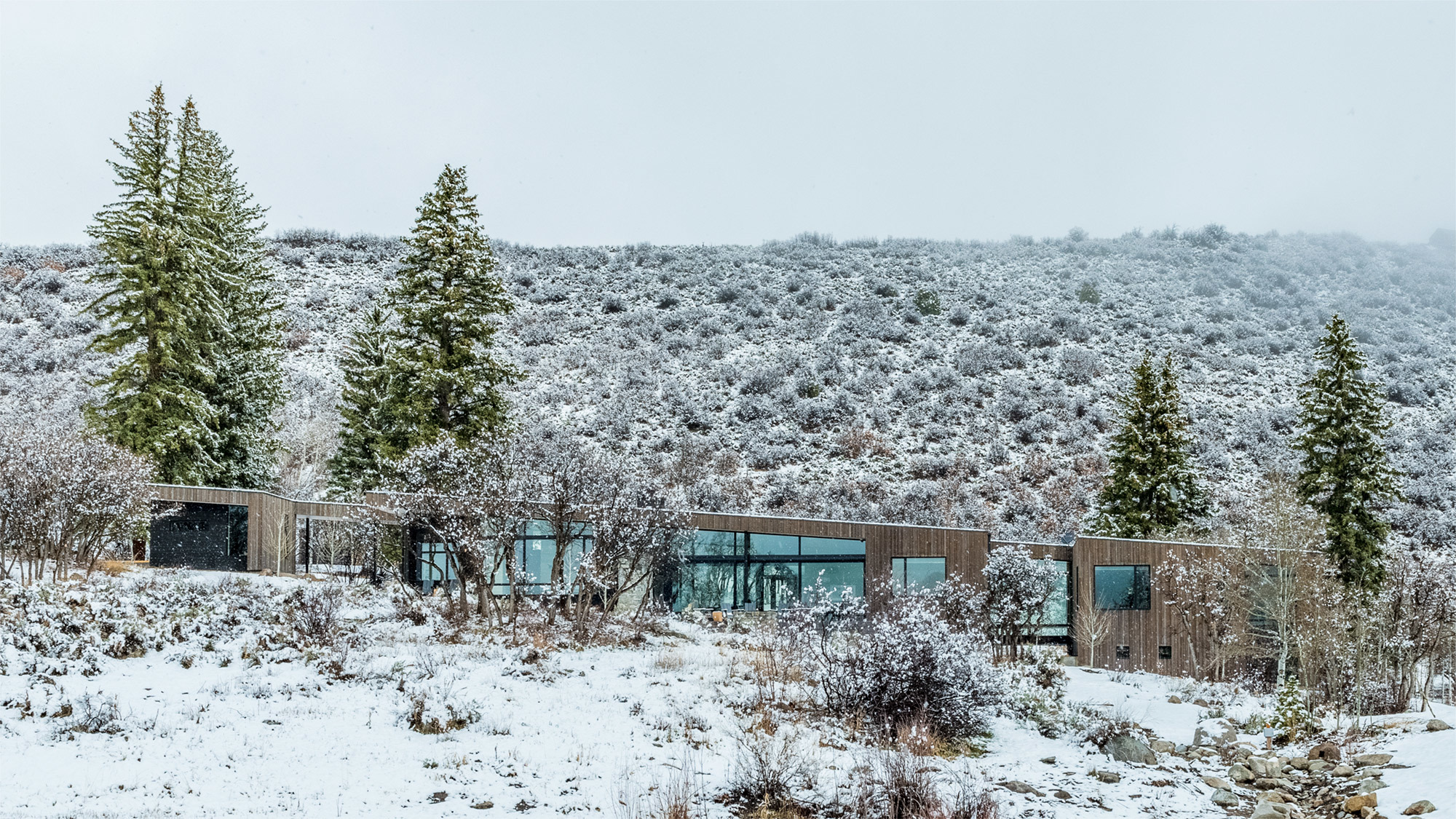Gammel Dam
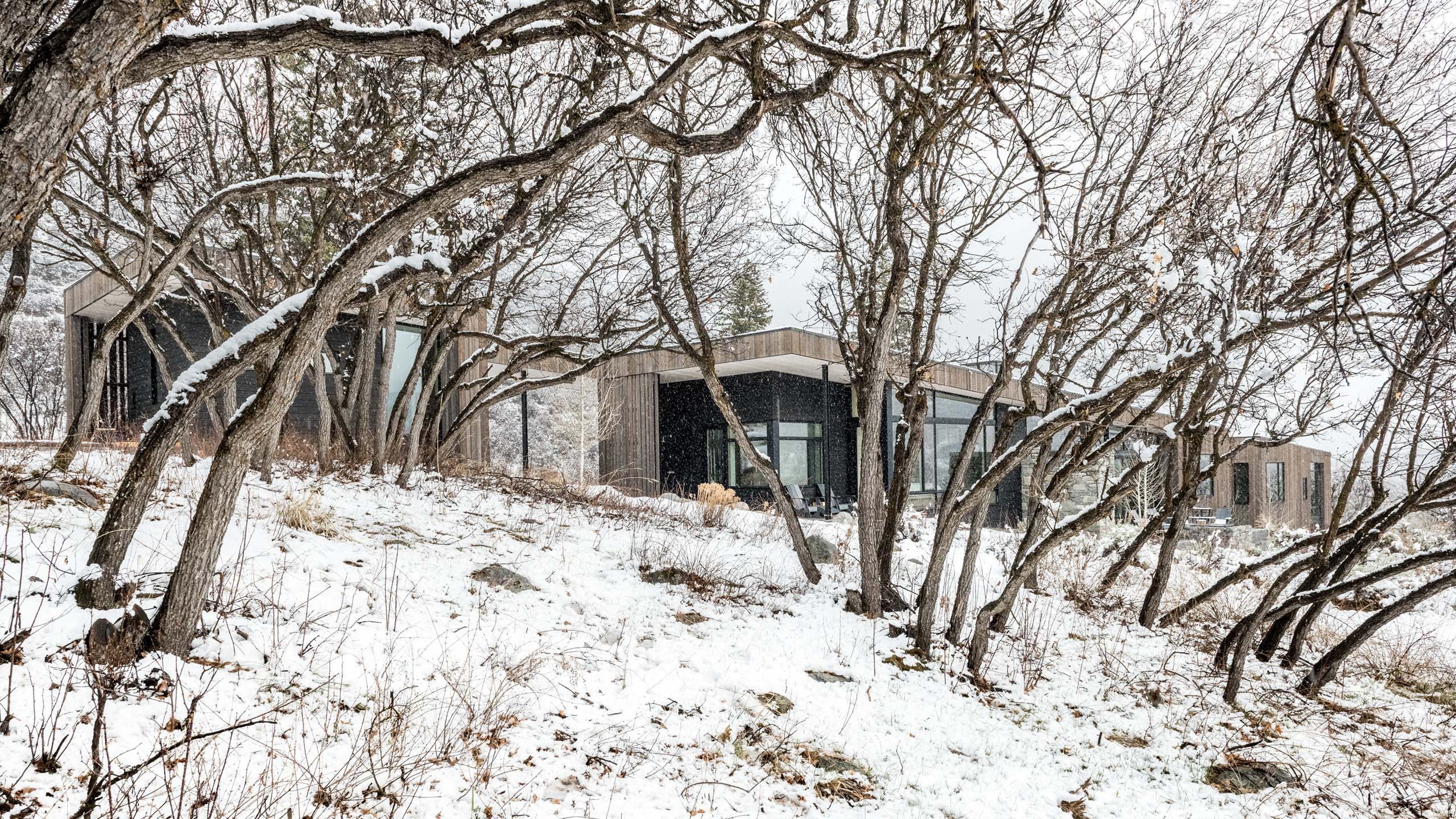
Inspired by the rugged simplistic Scandinavian mountain cabins, the program is pulled apart and unified by a singular roof that parallels the natural grade, connects landscape and built forms, creating indoor/outdoor living experiences.
To provide seclusion and privacy, the residence is purposefully placed at the interior of the site among existing aspen groves, scrub oaks, sage and several large spruce trees.
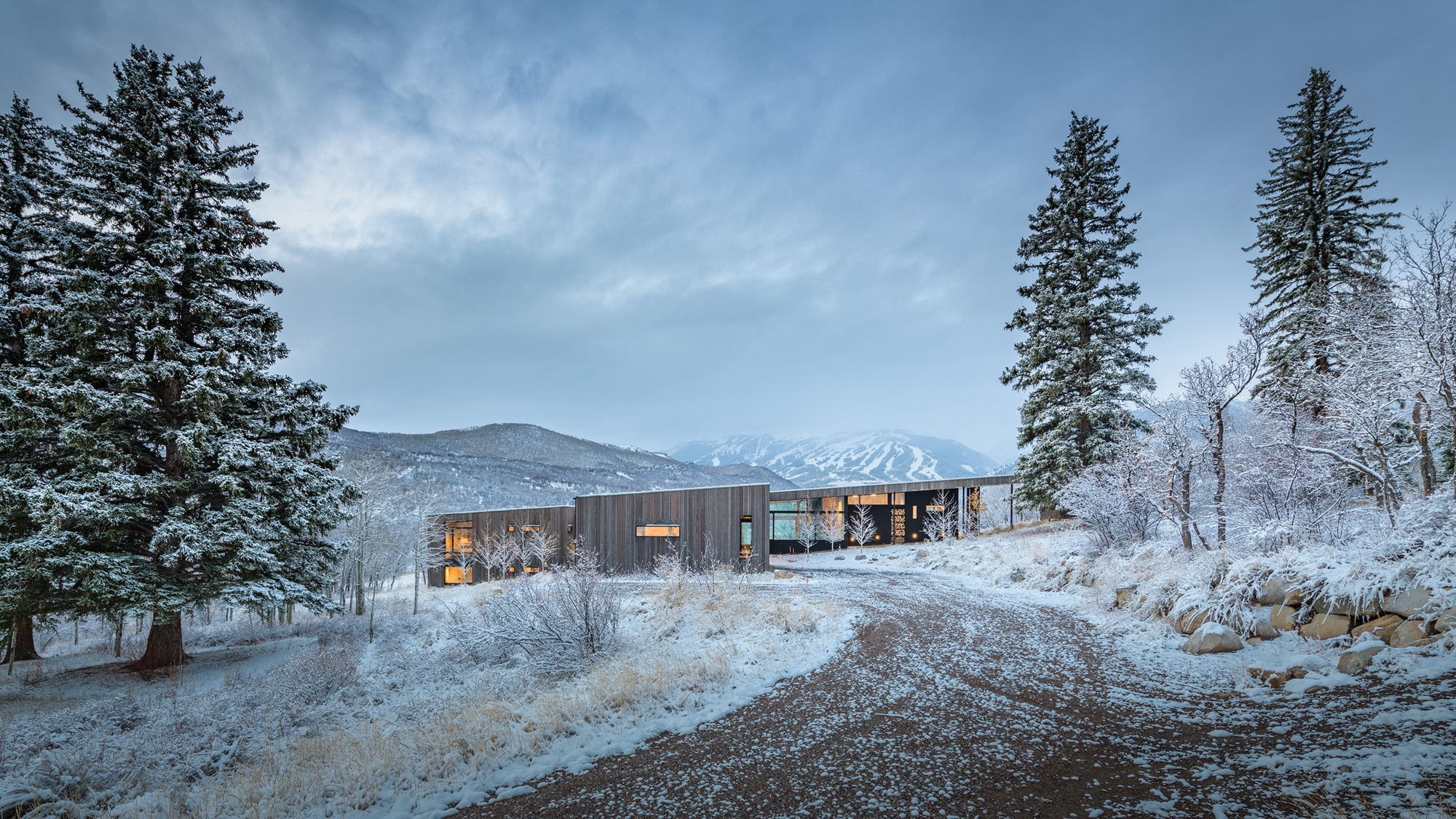
Gammel Dam is a base-camp for family and guests to get outdoors. The home was designed to live as a one-bedroom cabin for two when not entertaining family and friends but, with flexible living spaces the home easily accommodates up to 14 additional people in the guest wing.
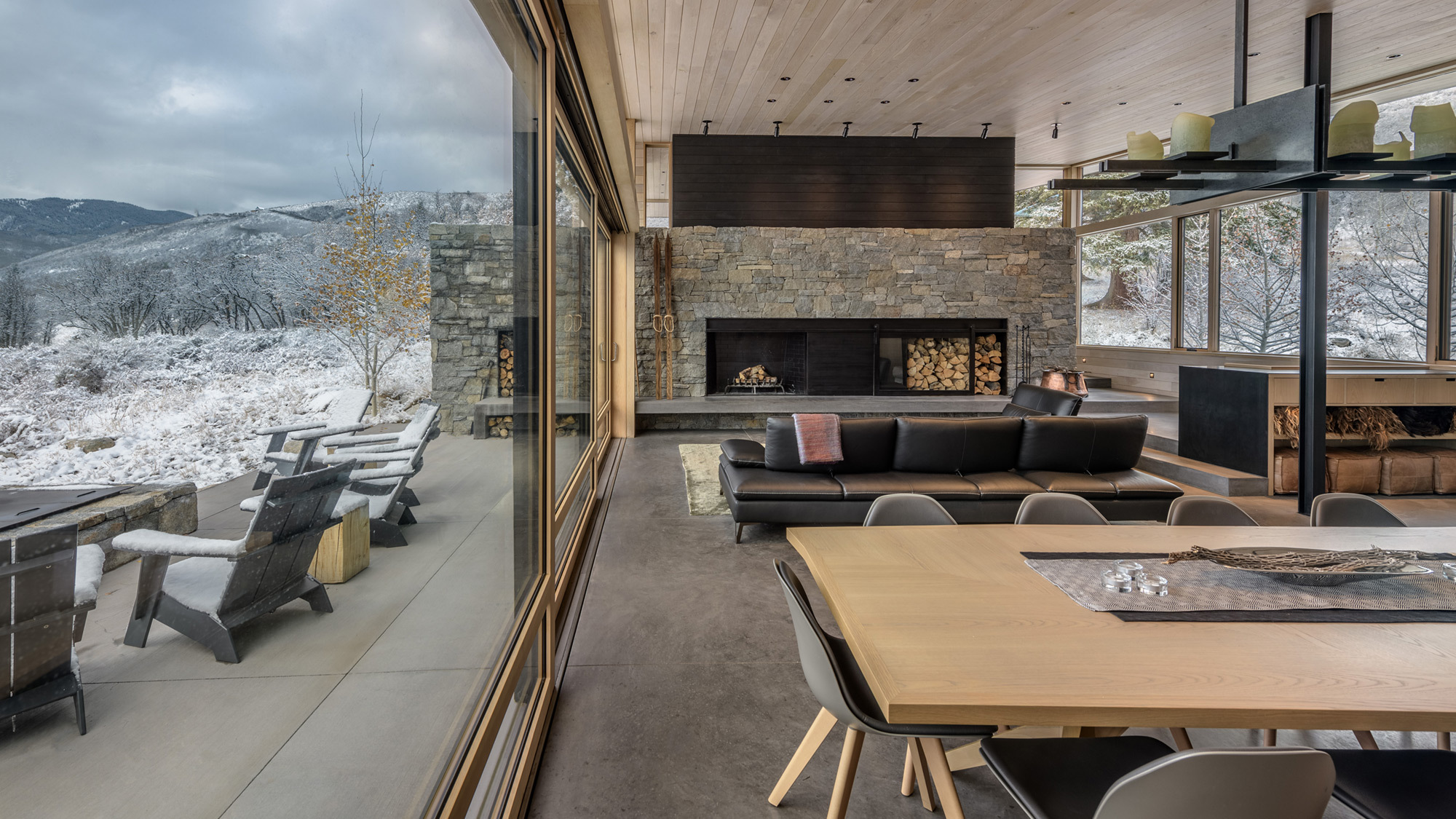
The interiors are quiet and natural. Scandinavian sensibilities can be found throughout the home, both in the owner’s furniture selections and the architect’s material palate and detailing.
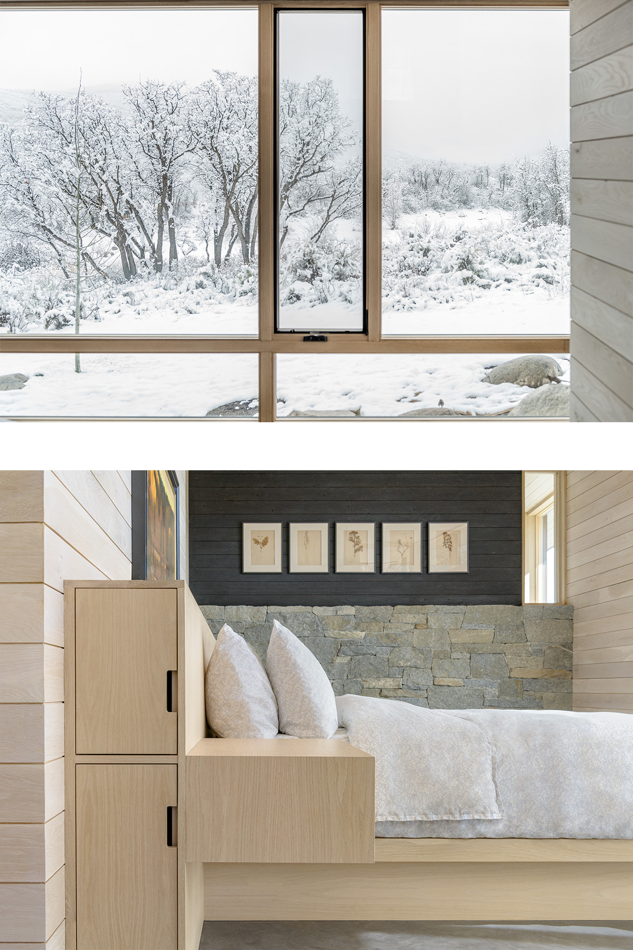
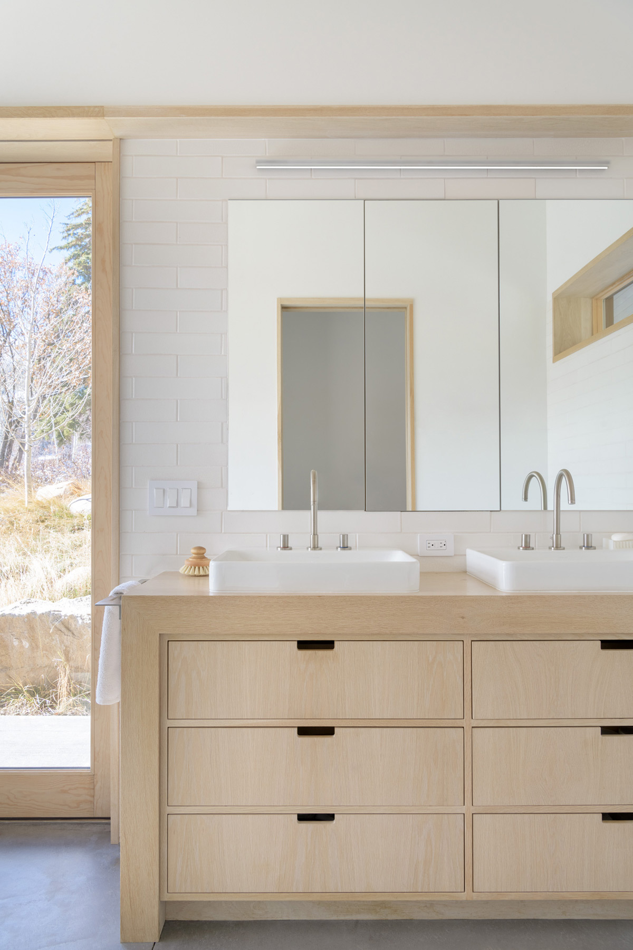
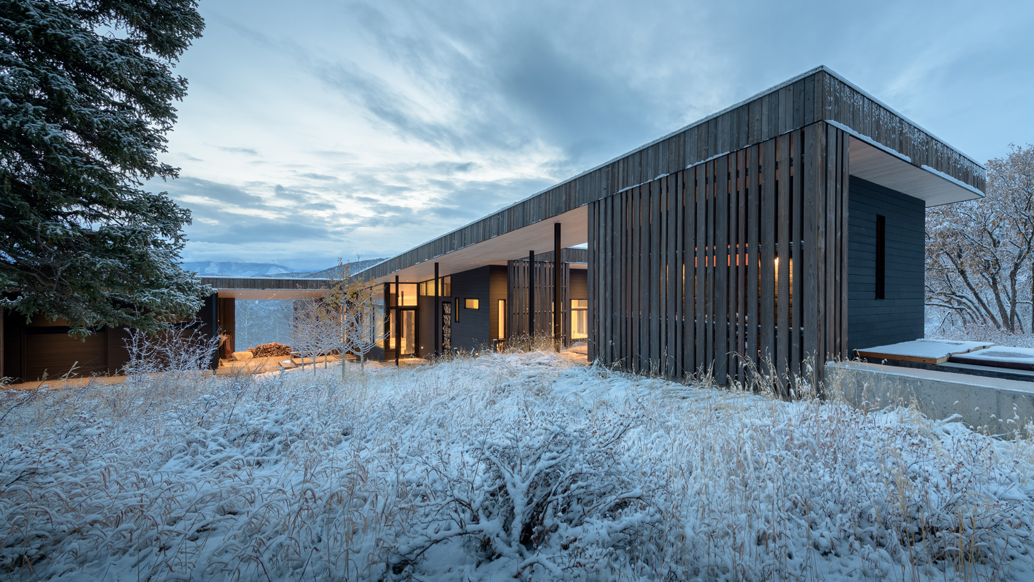
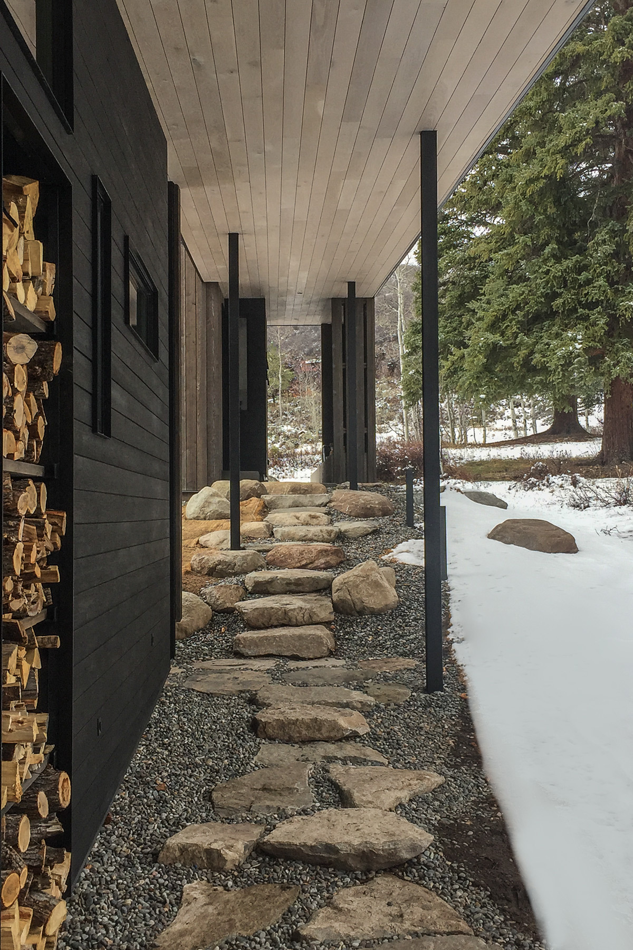
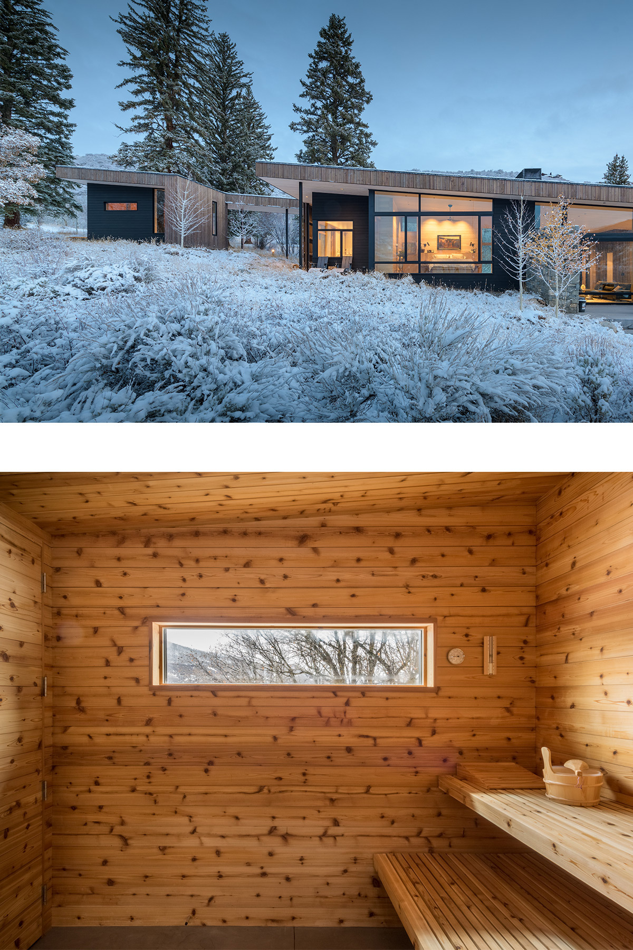
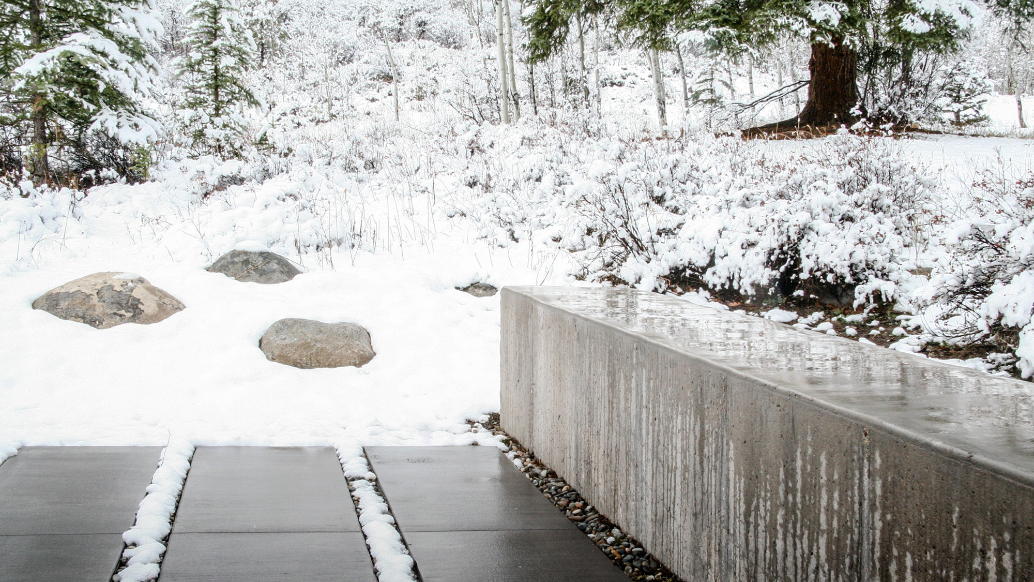
Completed
2016Location
Pitkin County, ColoradoProject Size
4.320 SF
11.76 Acres
Primary Scope
Architecture, Interior Architecture, and Interior Finishes
Primary Materials
Weathered Cedar Siding, Shou Sugi Ban Cedar Siding, and Concrete
Awards
AIA Colorado | Award of Excellence
AIA Colorado West | Award of Excellence
AIA10 Colorado | Best of Section Awards | Colorado West
Next
T.A.G.
